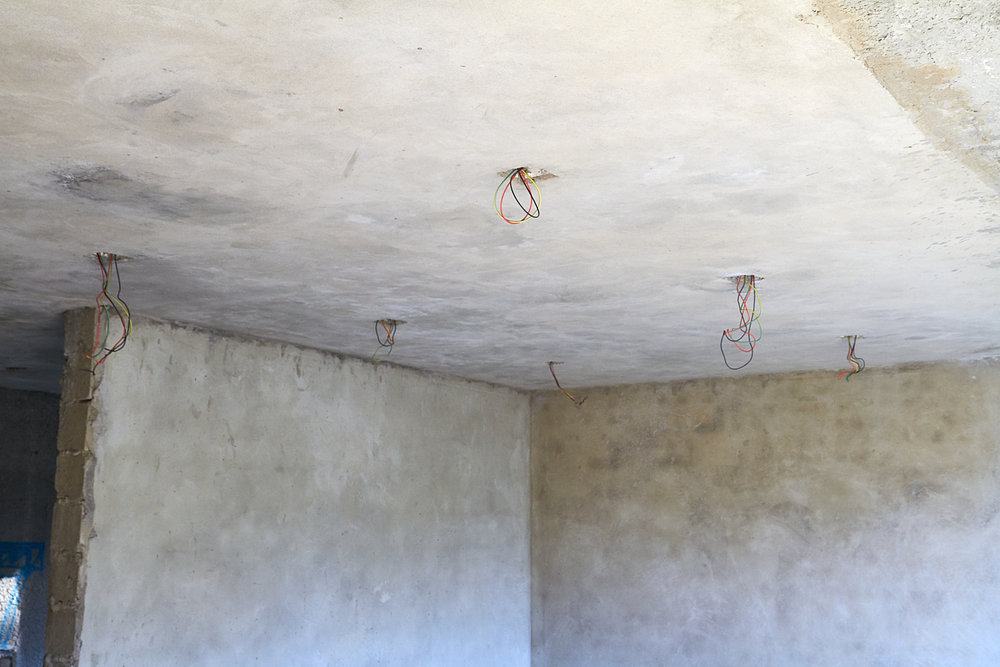House Petersen | Somerset West
“The Cobute precast decking was the only system available in South Africa that could bring our design to life”
This three-storey house in Worlds View, Somerset West, was built on clay. The characteristics of this difficult soil called for the use of Geoplast permanent formwork for ventilated raft foundations, Modulo. This foundation system contributed to the thermal insulation of the structure, since Modulo creates a protection layer that blocks humidity from seeping through the structure.
Project Scope
The scope of the project was to avoid the use of downstanding beams with a span of 7m centre to centre for a total of 561 sqm. Cobute devised a structure of 300mm thick slabs with beams in slab 1.050m wide and 300mm thick.
To ease the installation of the electrical, the client opted for the Cobute perforated panels with galvanized boxes for down lighter cast in. The slab for the balconies were 250mm thick to realise 50 mm weather steps in the precast ribs – complying with the client’s need not to have step at the soffit.
The slab for the balconies were 250mm thick to realise 50 mm weather steps in the precast ribs
Do you have any questions on our system or would like to receive a quote for your next project?









