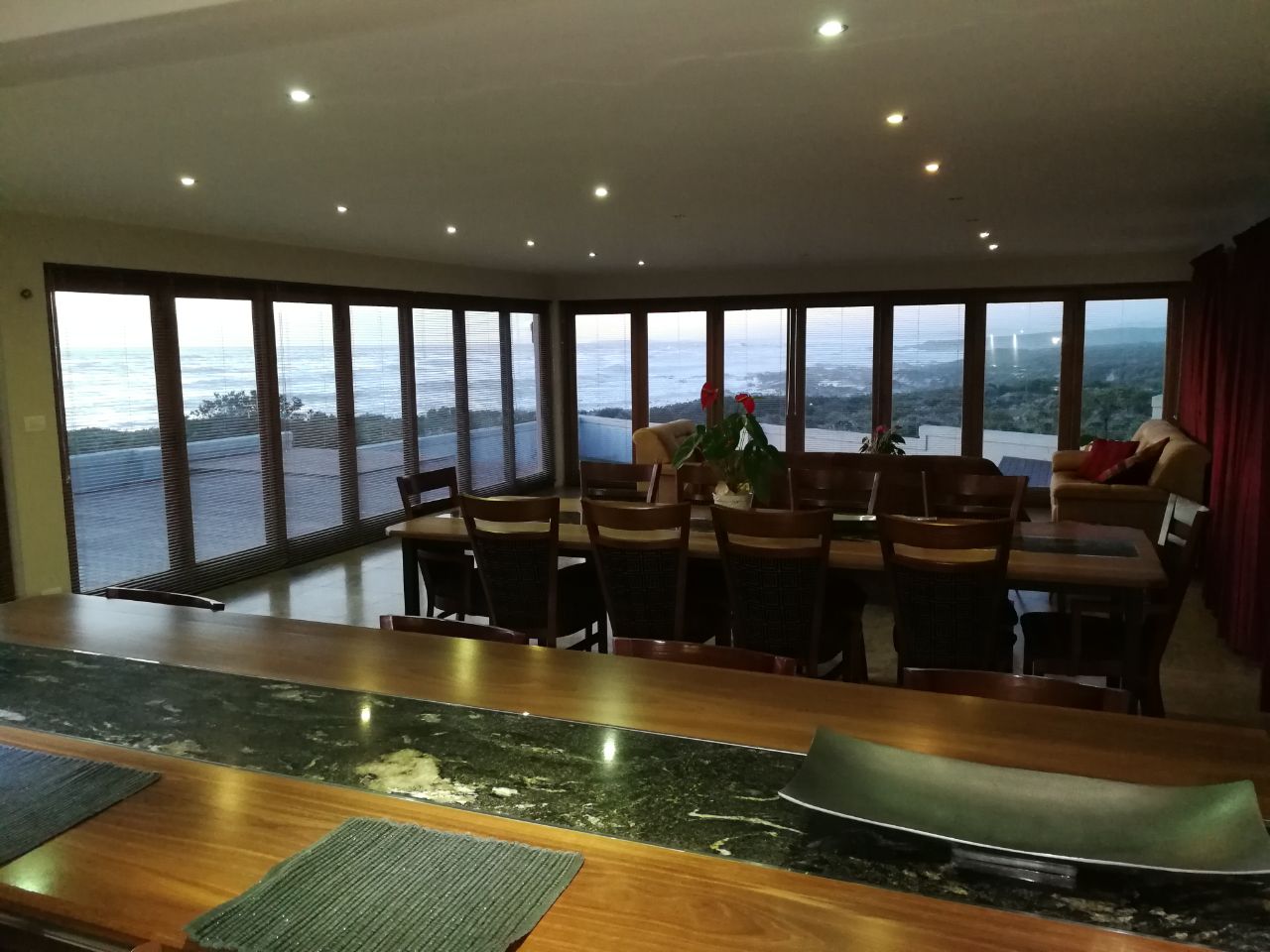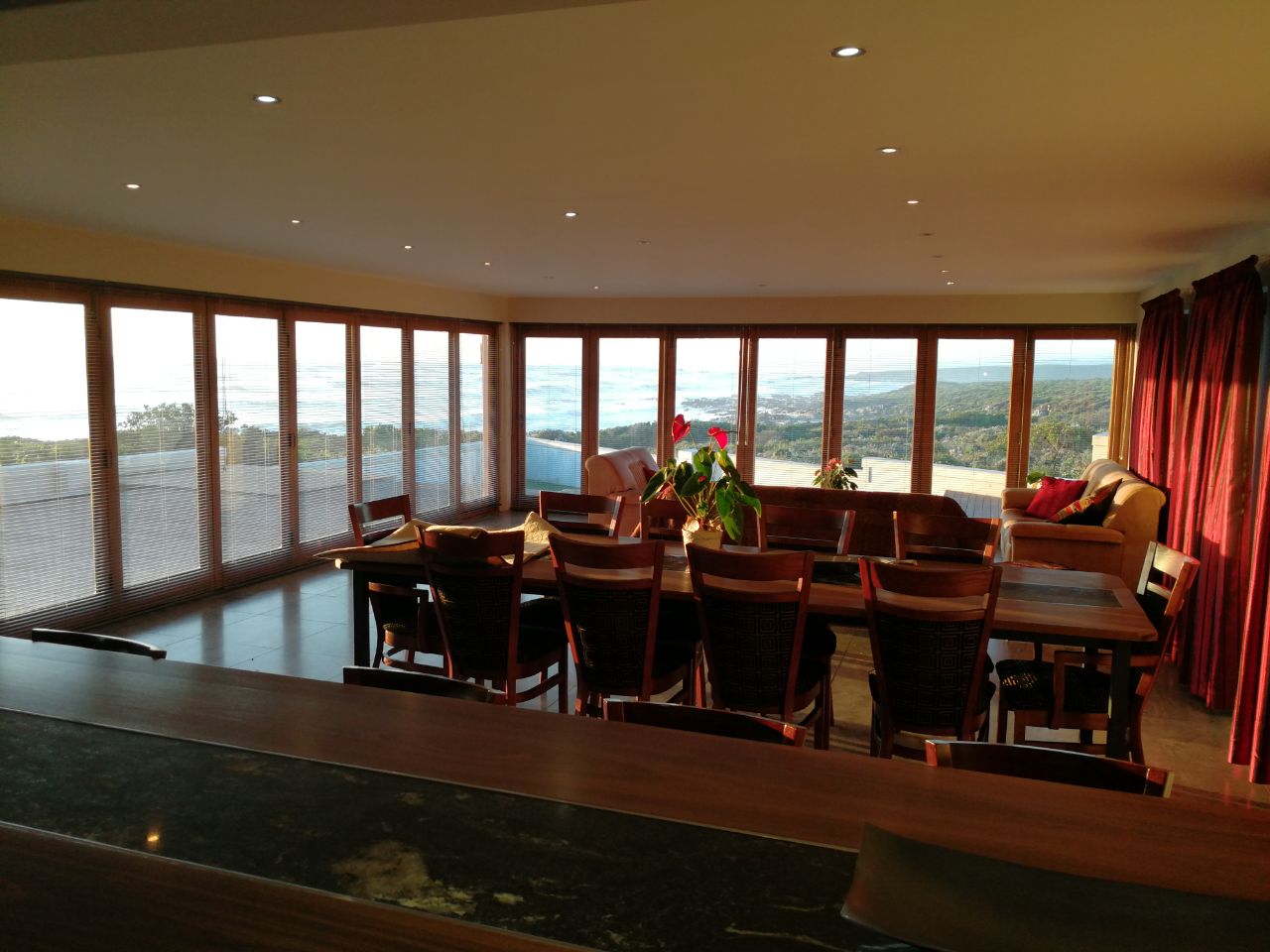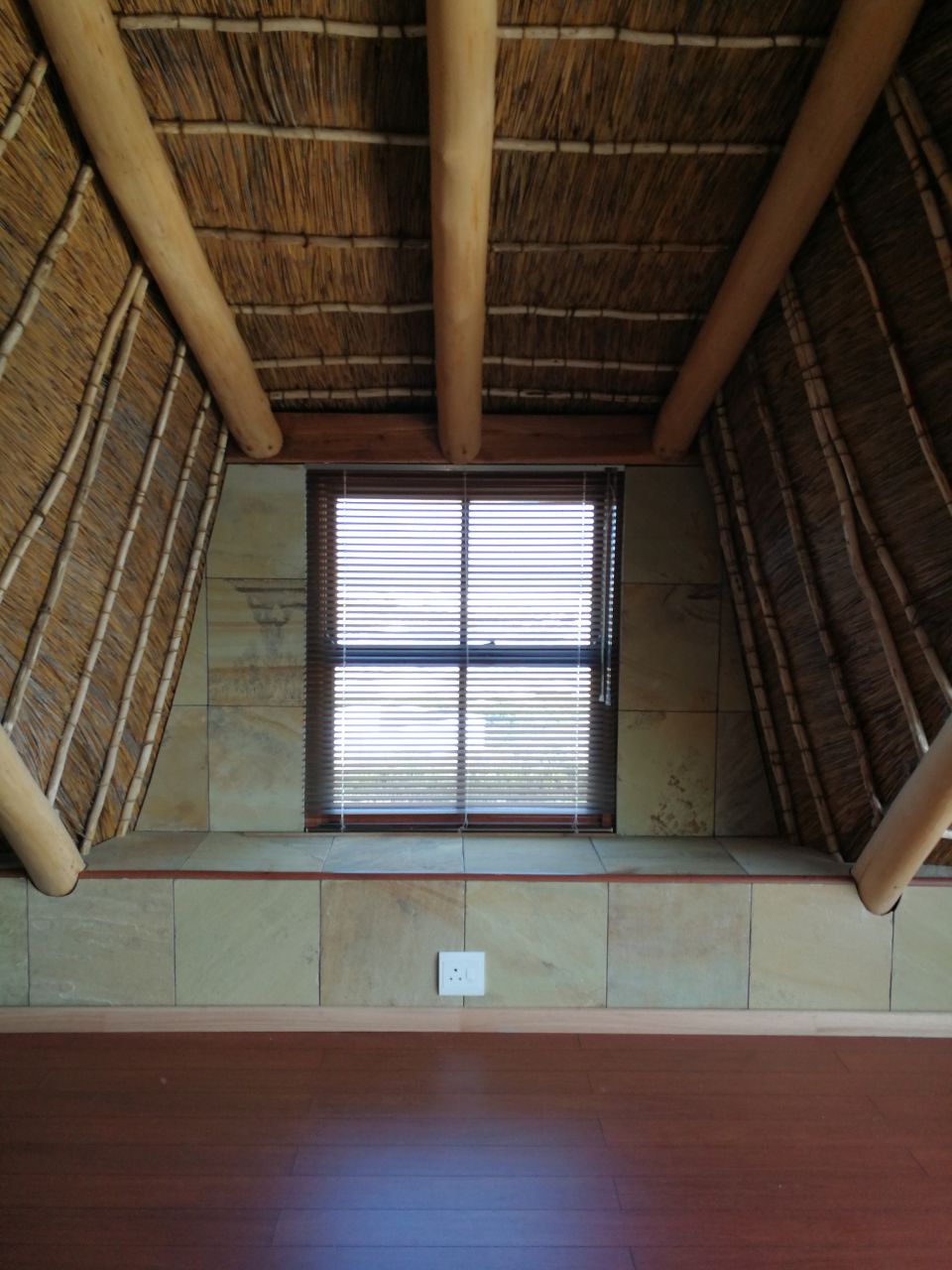Grotto Bay | An integrated, monolithic structure
The integration between the elements allowed to have everything cast in one pour, ensuring monolithic connections that avoid cold joints, leading to cracking.
Integrated structure between stairs, decking and beam-in-slab.
The beam-in-slab consists of rib reinforcement to support the construction of a wall on the second floor. Compared to in-situ beams, the Cobute beams ensure easy installation, doing away with the carpentry work on site, with the same if not better performance (as tested by the Department of Structural Engineering at UCT) with dramatic time savings.
Are you ready to switch to an innovative system for your next project! Chat to us for a tailored proposal.









