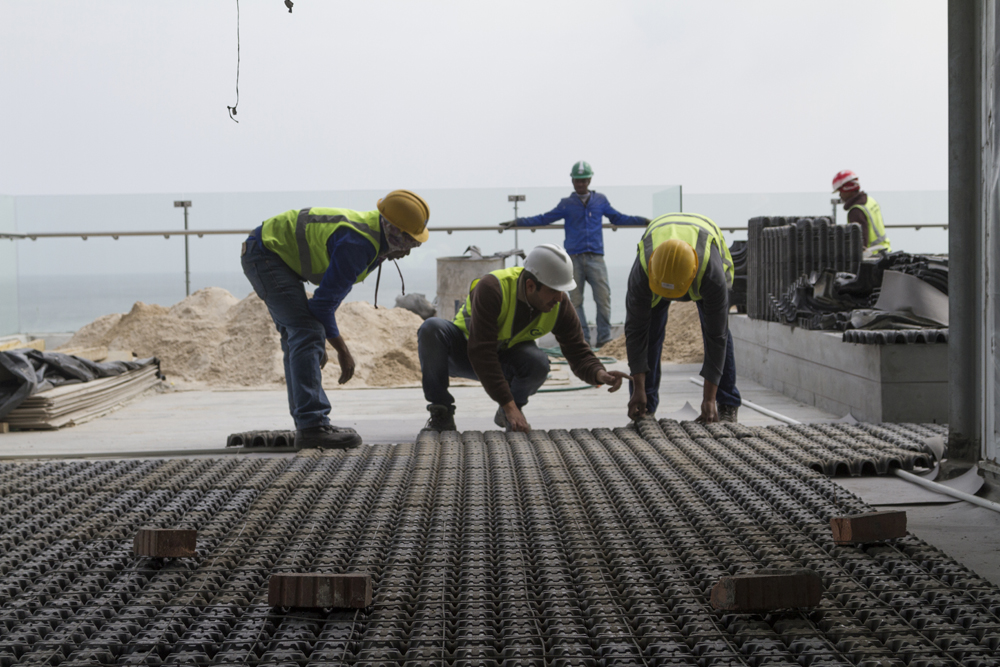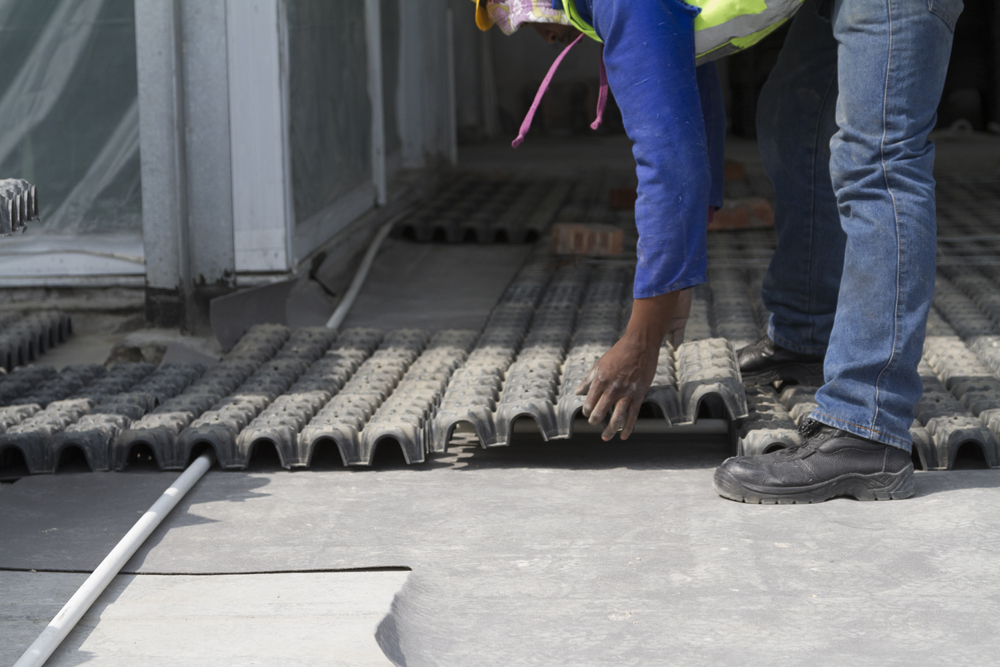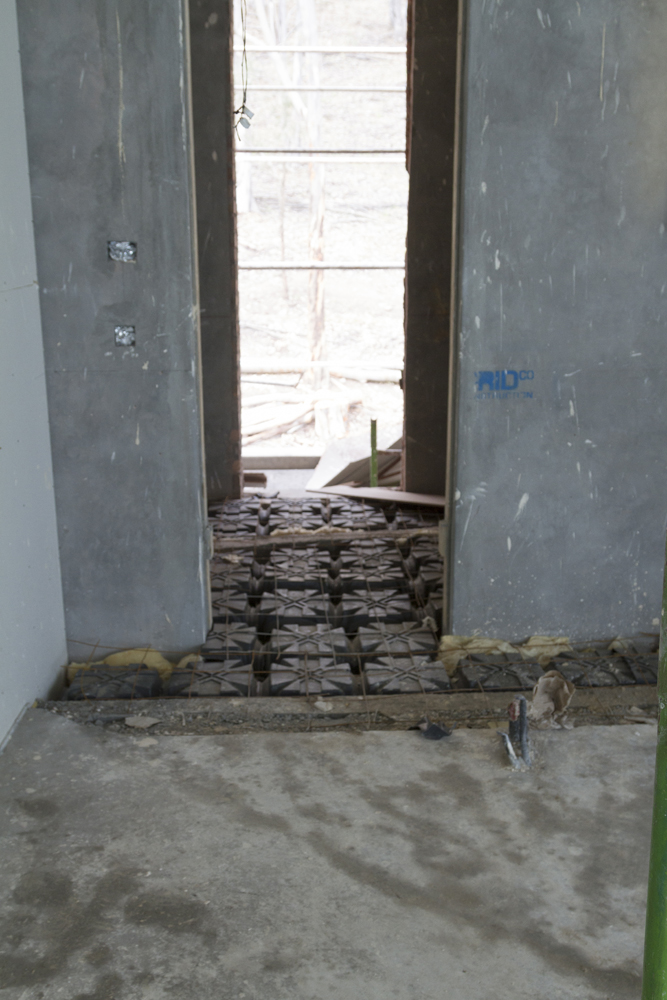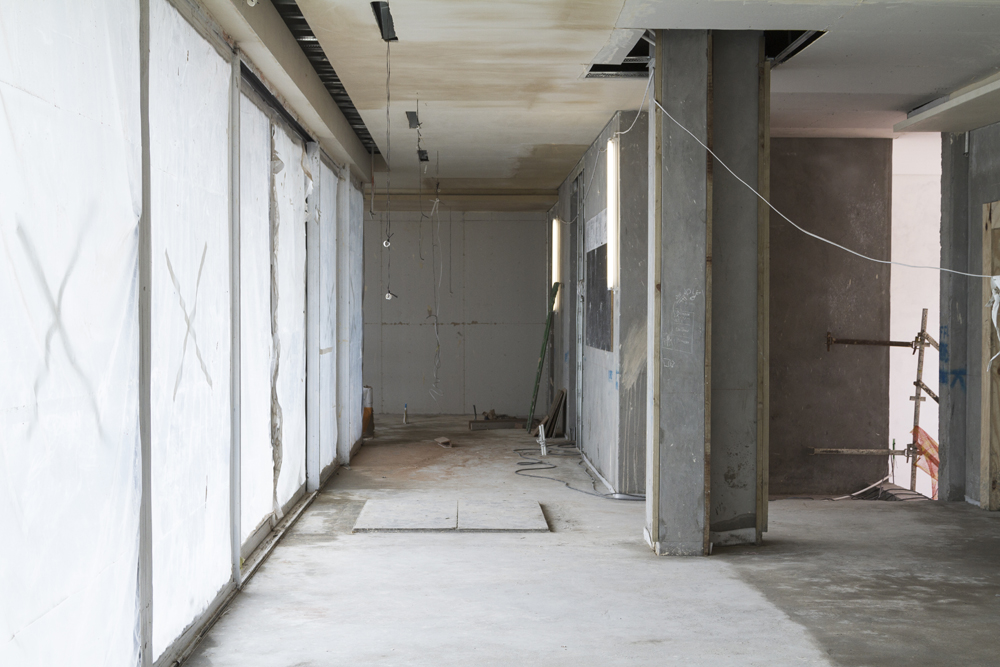Sea Point | St John Penthouse
MLB Architects, GridCo Construction, Moroff & Kuhne Engineers , InHouse and ConstructPlus this is not only a list of some of the most knowledgeable professionals in Cape Town, but the dream team working on these exclusive alterations at St John Penthouse in Sea Point, Cape Town, developed by Berman Bros Group.
Modulo installation
The project includes changes on the 5th and 6th floor, where the existing floor levels differ widely. Structural requirements included lightness of the concrete slab, as adding extra weight to the existing structure had to be avoided. For these reasons, Moroff & Kuhne Engineers specified Modulo and Minimodulo permanent formwork in 100% recycled polypropylene for the balcony and indoor areas.
Modulo formwork requires mesh before 50 mm of concrete is cast over.
For the project, 7 different Modulo heights were specified. While Modulo H3, H6 and H9 were used for the terraces and balconies of the 5th and 6th floor, H35 and H40 were used for the pool area, and H13 was used for the slab inside the apartments. Modulo was installed directly on the slab indoor, wheres DPC sheet was laid beneath the Geoplast formwork for the balcony area.
Read more about Modulo formwork and its use as a raft foundation system here .
Get in touch should you wish to receive a free Geoplast proposal and design for your project.









