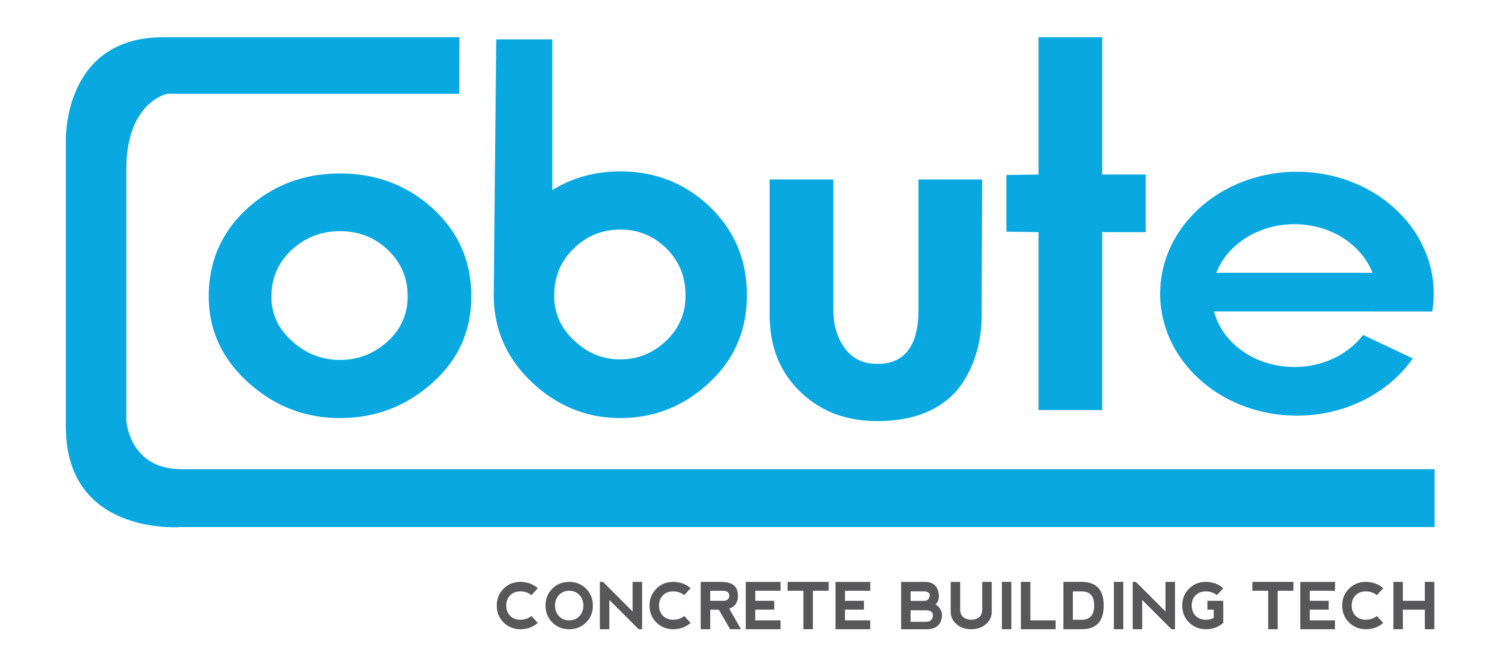Raw Concrete Beauty | The Meister House
“Materialisation in insulating concrete allows a systematic to be achieved in the solution of the necessary building details. The structural elements of the façade and the interior are all part of the cast shell. The formal severity inside and out is not an aesthetic end in itself. It aims rather to provide an economical use of moments of irritation and serves to channel the viewer’s attention.”
The Meister House is located on a former cooperative workers' estate, replacing a building from 1948, in Rümlang, Switzerland.
The architect studio HDPF played an optical trick as this three-storey house hides its ground floor from almost every side, made exception for the main entrance with the real facade.
The real structure is only visible from the main entrance. Picture by Valentine Jeck/This is paper Magazine
While the design is characterized by a selection of only a few materials, the formal severity communicated by the bare concrete walls and ceiling is warmed by the wooden furniture indoor.
Room for imperfections. The walls are marked by air bubbles, which add chacacter to the structure and define the window frames. Picture by Dezeen
A precast garage was also built to match the cubic, raw concrete design of the house.
Picture Courtesy of Valentine Jeck/This is Paper Magazine








