UWC, Belville | MODULO & NEW ELEVETOR for raised floors
NEW ELEVETOR, the formwork system for foundation slabs up to 300 cm high, and MODULO, the recycled pp system for ventilated foundation plates in r.c., have been used in Bellville, Cape Town to build thenew gymnasium at UWC. Both technologies have been designed and manufactured by Geoplast SpA, the leading manufacturer of innovative building elements in recycled polypropylene.
The project was designed by renowned South African studio, Noero Architects. The objective was to raise the existing reinforced concrete slab for this new sport centre, to resolve waterproofing issues as part of the existing building, designed and built in the early 1980’s.
These two systems by Geoplast were used as filling solutions, to create a crawling space under the foundation and allow a valuable time and money saving, with a ventilation system. The void was incorporated in the design as a ventilation duct; a low energy consumption Tempered Air system was installed on the northern side of the building that pumps air into this void which then, finds its way through floor vents on the gym and offices areas.
This air cools or warms the space by about 5 degrees, depending on the time of year and then gets extracted through high-performance electric roof fans, creating the necessary air exchange within the building.
A fast and cost-saving final result with great structural advantages. Modulo is a technology that is Agrement Certified.
The photos below, courtesy of Uno Pereira/Noero Architects, are of the finished project.
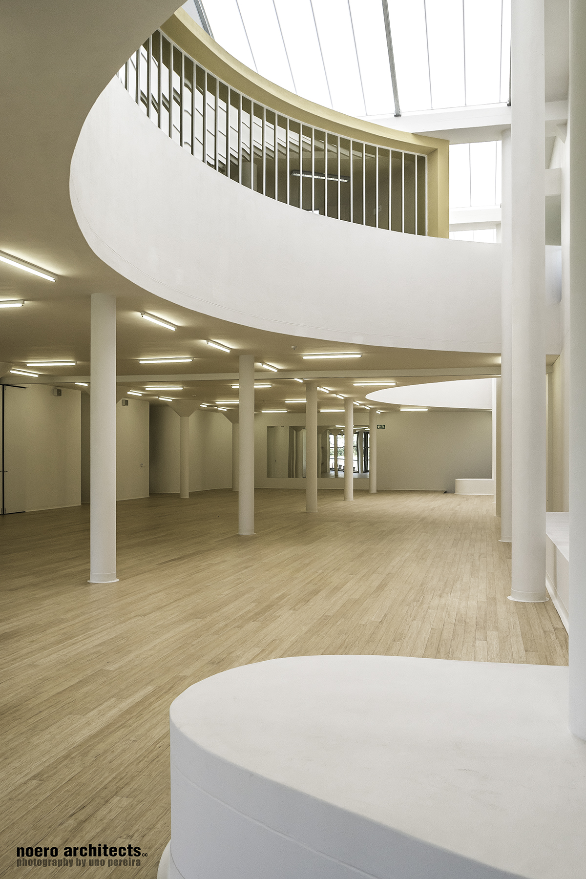
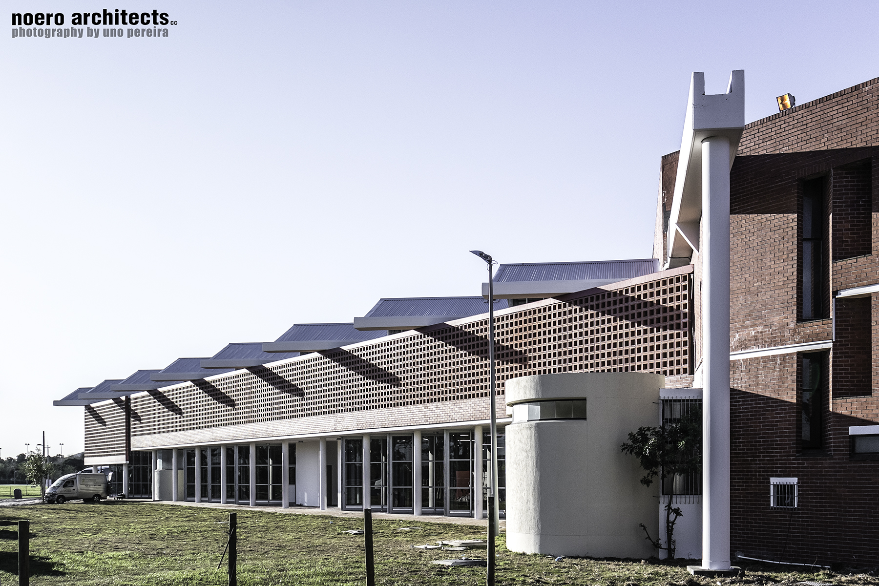
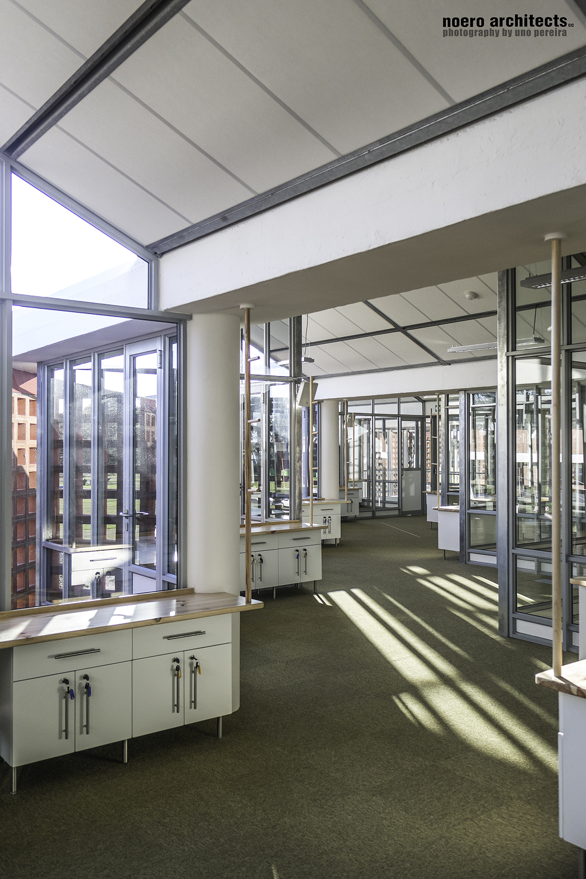


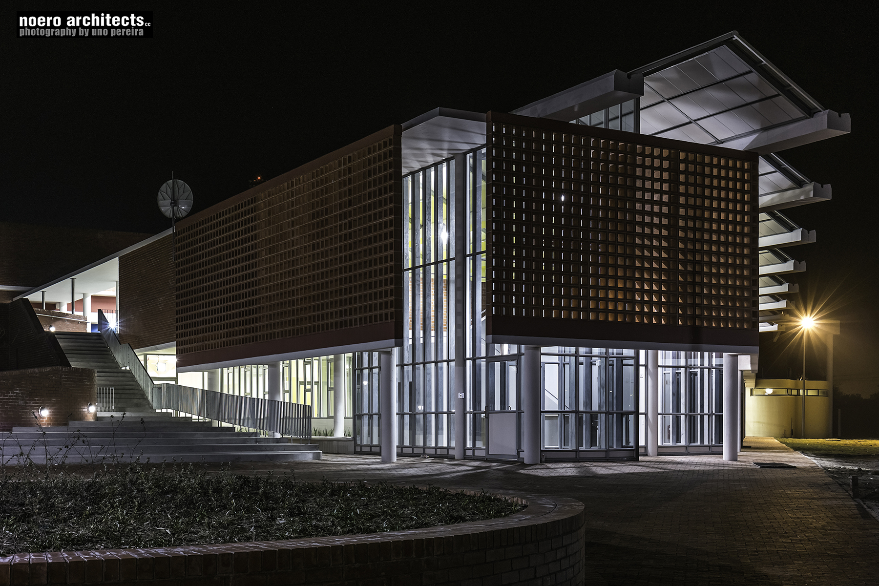
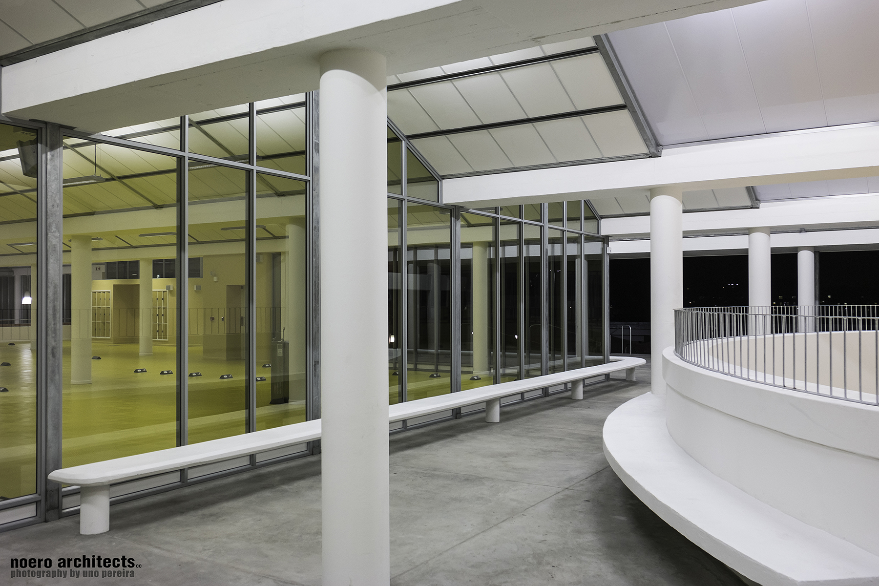
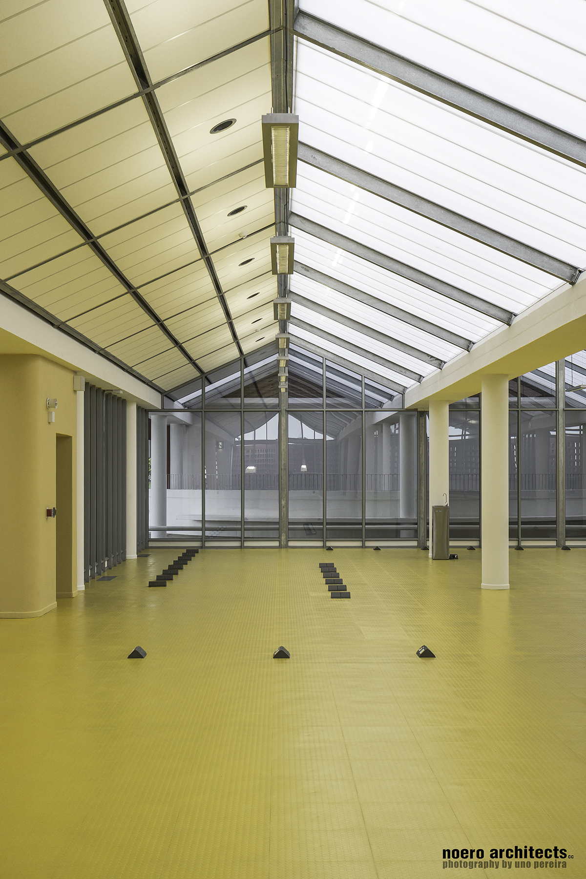
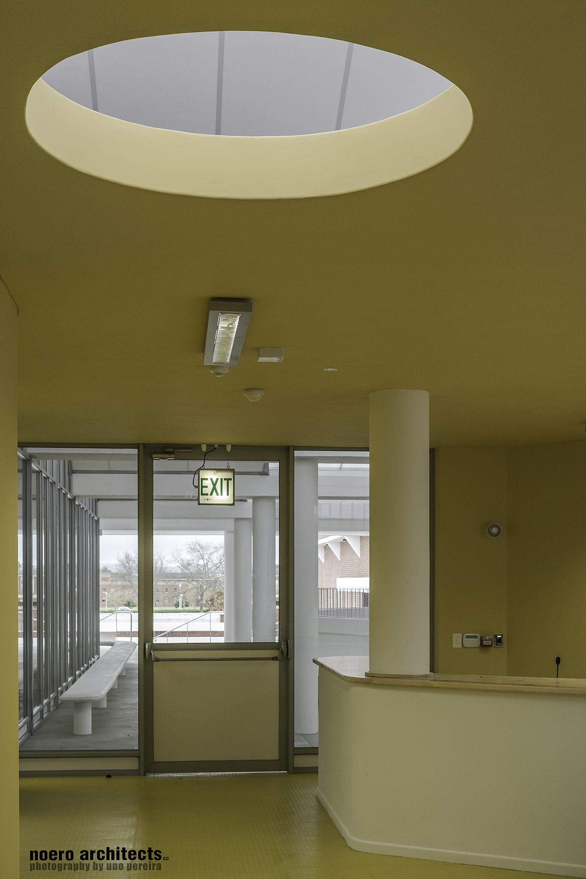
Read more about NEW ELEVETOR for ventilated floors.



